Thanks to state-of-the-art Building Information Modeling software, the Church of St. Martin, located in the small town of Martin Breg, Prozorje/ Dugo Selo, Croatia, will finally undergo a complete renovation and restoration.
St. Martin’s was built on a former Templar estate in the 15th to 16th centuries in the late Gothic-Renaissance style. Today, the church lies in ruins as a result of the great earthquake of 1880. Numerous structural cracks occurred during the earthquake and the vaults were partially or completely demolished; the church was never repaired and forgotten over time. The ruins are a protected cultural monument, listed in the Republic of Croatia’s Registry of Cultural Property.
The purpose of the project is to restore this valuable historic building and to revitalize the entire area. The basic building elements missing today are the tower roof and the nave. In the bell tower, the masonry, cracks and foundations will be structurally repaired first. After that, a new, contemporary dome is planned, which will resemble the original baroque dome, but will be adapted to serve the new purpose of the bell tower – a lookout tower. A new spiral staircase or lift is planned for access to the tower.
In order to restore the main nave’s function, the floor will be closed off by adding cubes made from contemporary materials and architectural forms. The main goal is to make the space of the nave a multifunctional cultural and social space for presentations, exhibitions, concerts, etc., and by opening the large doors, the space can continue to be used for religious ceremonies.
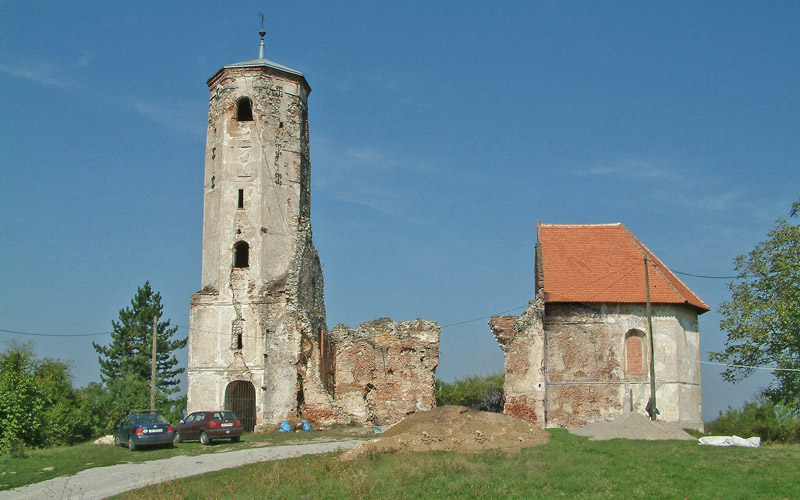 |
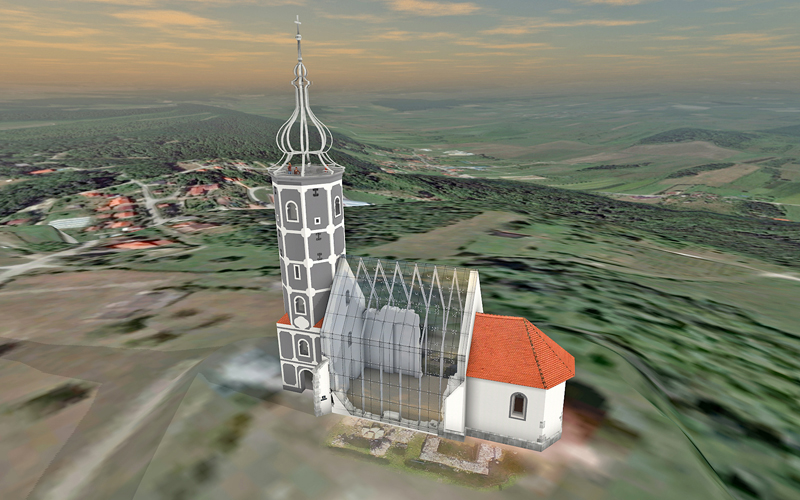 |
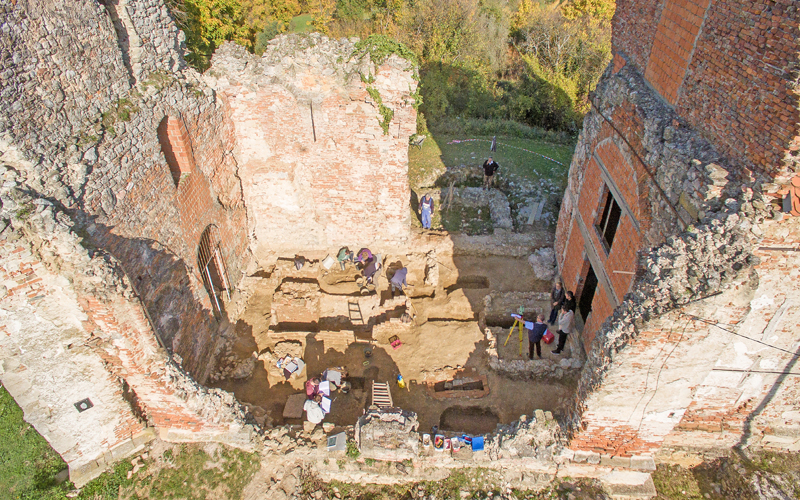 |
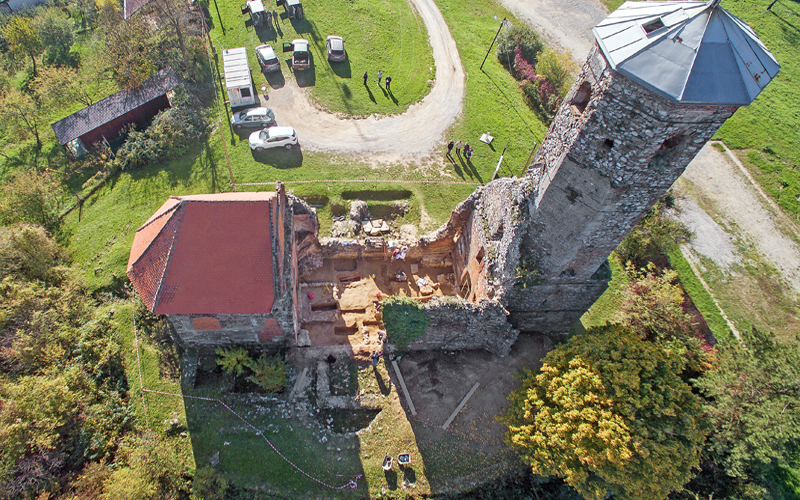 |
| In conjunction with preliminary project activities such as archeological excavation, renovation, engineering surveys, etc., the architects’ idea was to develop a kind of “informational virtual walk” in which they could present the old vs. the renovated look of the church combined with some basic facts about the structure, its location, St. Martin, the Templar knights, archeological findings, etc. Another goal was to share this treasure with the world for free, as it can be used as a tourism draw for the small town of Dugo Selo, located nearby. As Archicad users, the architects decided to use the BIMx app to tackle these challenges, especially to combine old and new 3D models of the church, the virtual walk and an exploration of the 3D model with a thematic booklet. | 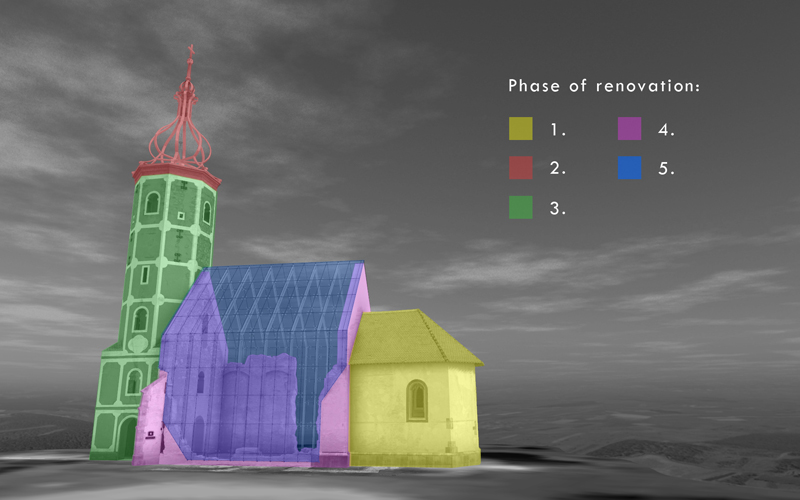 |
There was an interesting and large role for BIMx in this project with the virtual walk, as well as with the renovation animations. BIMx is used for the virtual walk as a creative way to present the old and the renovated model at the same time, as well as the automatically connected plan of the exhibits’ booklet images through BIMx. These have been expanded with external links that can also be added through Archicad Interactive Schedules. The easy-to-use BIMx Desktop Viewer integrates the background and the ‘making of’ renovation animation using a free publish/print screen movie program.
There was also an interesting use of photogrammetry in Archicad – imported using the .dae extension like a library model — which was much more useful than point clouds, for Foretić. Photogrammetry relays the real surface, so it can be used as a model of the existing state compared to point clouds, which cannot. Using point clouds, it is possible to get maximum accuracy for further modeling, but it can`t be used as a 3D model for visualizations with BIMx, for example.
Archicad is being used to model all the architectural elements like ornaments, baroque tower roof, cornices, etc.; they also used the Morph and Shell Tools, and profiles. In this project it was not necessary to use Teamwork (BIMcloud), but the architects did use OPEN BIM with SCIA for some static and structural analysis.
The architects found the client’s reactions very interesting and they are pleased that the project was accepted so well. Even though the project is not yet finished — it is in the design phase, archaeological excavation and calculation — the architects are convinced that the project is already very successful.
About Foretić Architects
Foretić Architects was founded in 1995 and boasts 25 years of successful business tradition. It is a small practice, but their designers, engineers, associates and coworkers have more than 40 years of combined experience on significant construction and design projects. The mixed team of older and young engineers is what gives them the ability to leverage their vast experience with a fresh, modern project approach. Some of their experts boast a special “Cultural buildings work certificate” from the Ministry of Culture, Republic of Croatia, allowing them to design and work on cultural and heritage building projects. All their projects are designed using BIM software. BIM technology in their everyday work guarantees maximum accuracy, transparency and security so all problems can be easily detected and solved much earlier than the construction activities begin.
Foretić Architects have been using Archicad since 1995 (version Archicad 4.55). Since then, they have used only Archicad. However, they also use other software for photo/movie production, cost analysis, structural design, etc.
About GRAPHISOFT
GRAPHISOFT® ignited the BIM revolution in 1984 with Archicad®, the industry first BIM software for architects. GRAPHISOFT continues to lead the industry with innovative solutions such as its revolutionary BIMcloud®, the world’s first real-time BIM collaboration environment; and BIMx®, the world’s leading mobile app for lightweight access to BIM for non-professionals. GRAPHISOFT is part of the Nemetschek Group.


