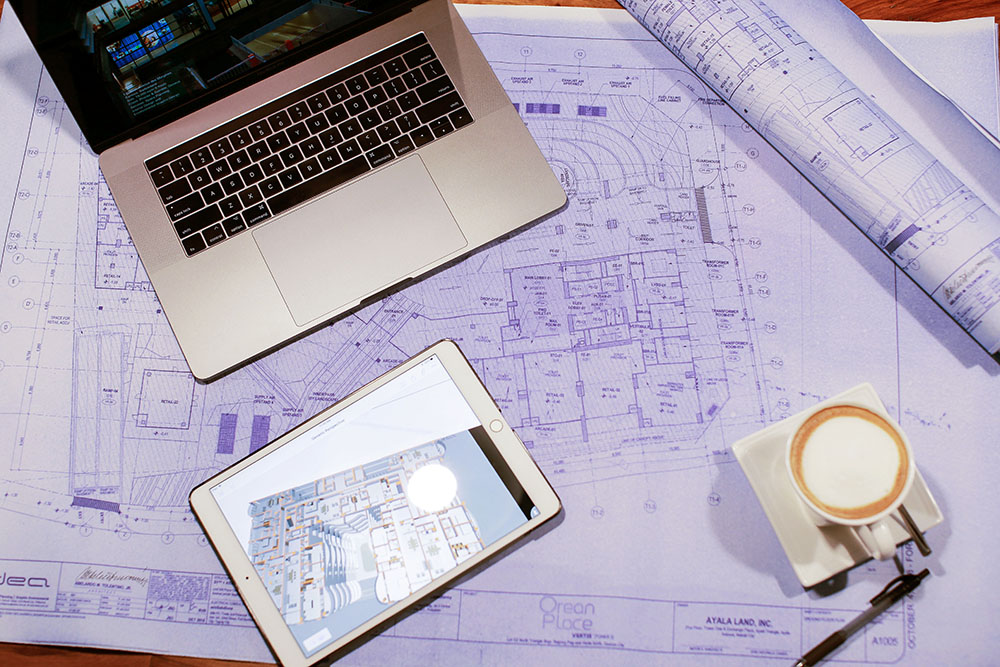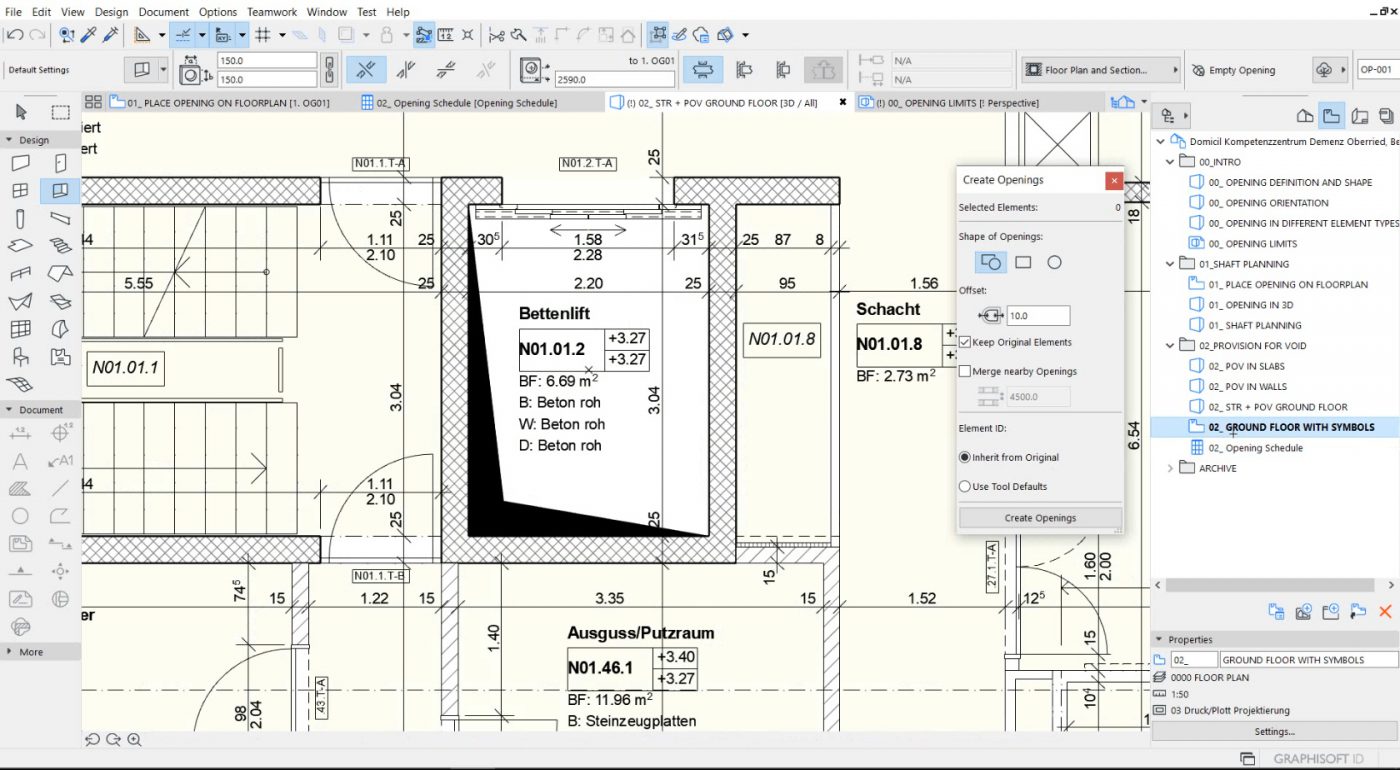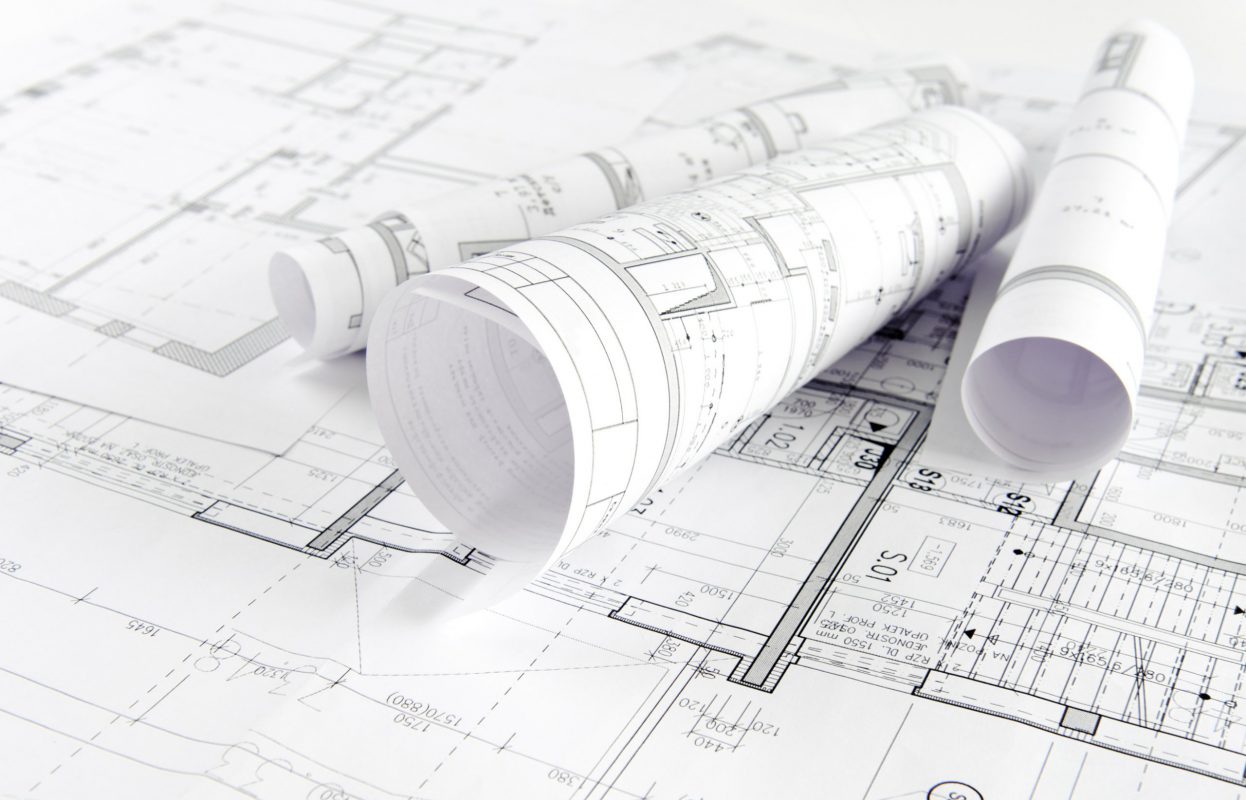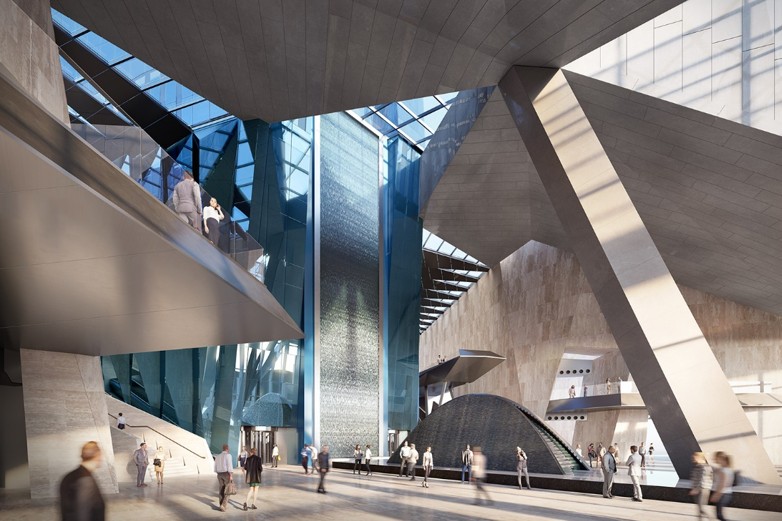‘Out of the box’ documentation sets straight from the BIM model. Fine-tune the look and feel of your documentation to match your audience. Extend your design services with quantity takeoffs with virtually no extra effort. Easily create schedules and sheets with accurate information coming from the BIM model — no more mistakes or miscalculations. Focus on your designs, not the paperwork.










