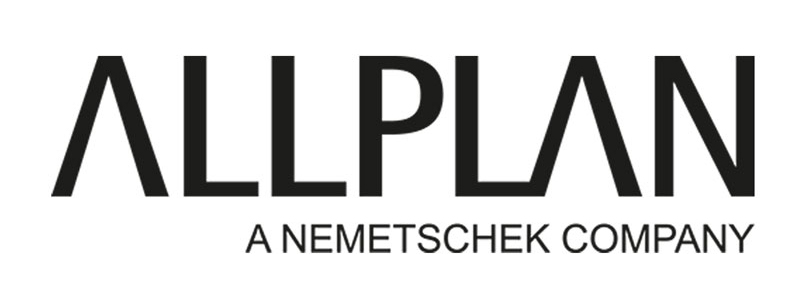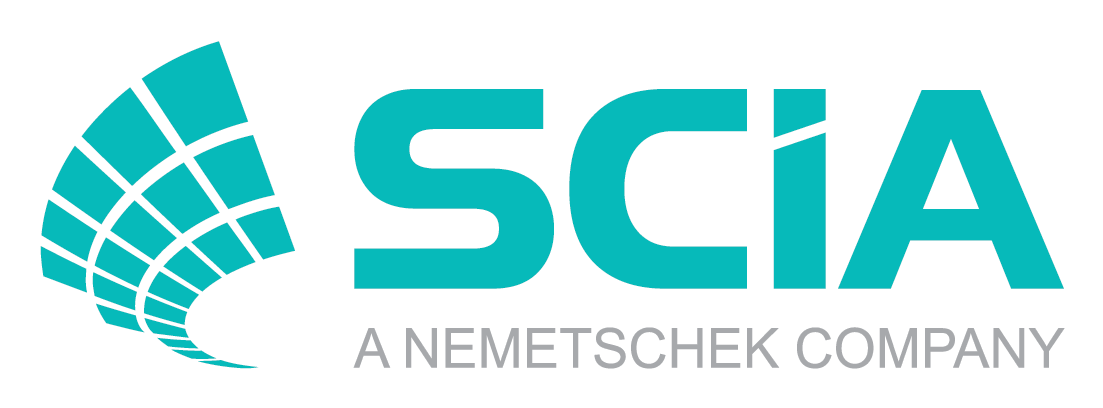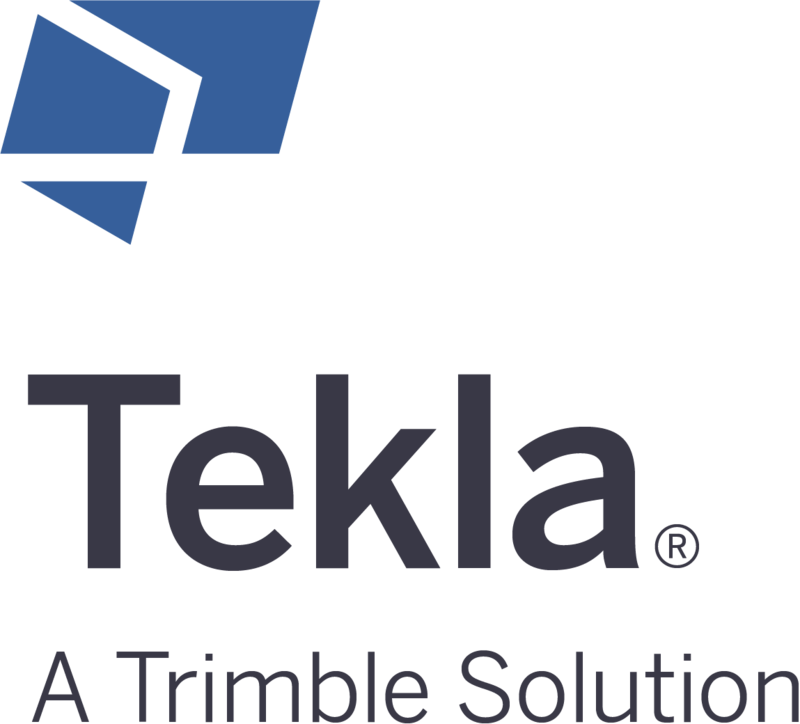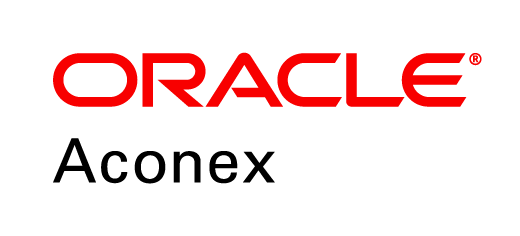OPEN BIM
We are open. Open to working with the best partners for the job regardless of their software choices. Open to future-proof solutions, transparency, quality assurance and accessible data.
OPEN BIM is a modern approach to collaboration that welcomes all software vendors, AEC practices (designers, engineers and builders) as well as building owners. The OPEN BIM logo is the guarantee for successful and streamlined collaboration on BIM projects – anywhere in the world – regardless of software choice.
OPEN BIM is an effort by several leading software vendors for industry alignment facilitated by buildingSMART.
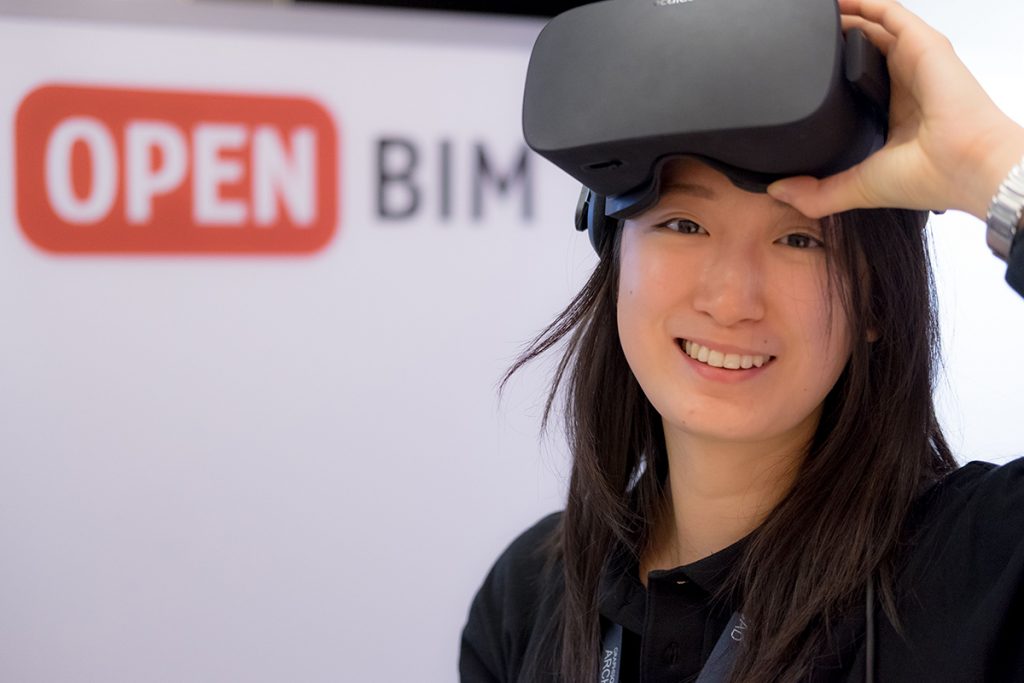
We believe
- Interoperability between project stakeholders must not be used as grounds for competition.
- Free choice of software in project work must be a basic right for any project stakeholder.
- Proprietary format mandates must not be used to exclude candidates from project work.
- Interoperability should be facilitated via development and support of open standards.
- Rigorous testing and certification criteria is a must for quality support of open standards.
- Industry stakeholders must publicly endorse and promote openBIM in the AEC community.
Archimatika, Ukraine
We thought that our work should change this gray city…
Archimatika, Ukraine
Archimatika was founded in Kyiv 14 years ago with four people. Today, they are one of Ukraine’s largest architectural practices, with 260 employees, including structural and MEP engineers.
Archimatika’s workflow has been based on OPEN BIM ever since they designed a giant shopping mall back in 2008.
OPEN BIM Case Study from the Netherlands
The new, Dutch construction project, Amersfoort Buyten, is a highly complex project due to the short lead time and design choices available to each individual owner. MAD Modeling and Design used Archicad, while the construction partners worked with various, specialized software. Thanks to the use of OPEN BIM, this project is a huge success.
Project: 480 Hay Street
480 Hay Street, Perth is a $500 million mixed-use redevelopment offering a luxurious five-star Westin hotel, office, retail, and dining space options for locals and visitors alike. The project, managed by BPi, is the first of its kind in Australia to adopt a true Open BIM approach.
The project relies on Archicad, BIMx, Solibri, Revit and Tekla for modeling and documentation. Model files are coordinated and information is shared using Industry Foundation Classes (IFC) and BIM Collaboration Format (BCF). This Open BIM approach has eliminated proprietary lock-in and is reducing inefficiency and waste across the project.
Software partners
GRAPHISOFT®, Tekla® and other members of the alliance launched a global program to promote OPEN BIM for the benefit of the AEC industry. The OPEN BIM community is constantly growing since then. Here, you will find a list of the major partners of OPEN BIM. To enjoy all these benefits, you are most welcome to join the OPEN BIM community today!



