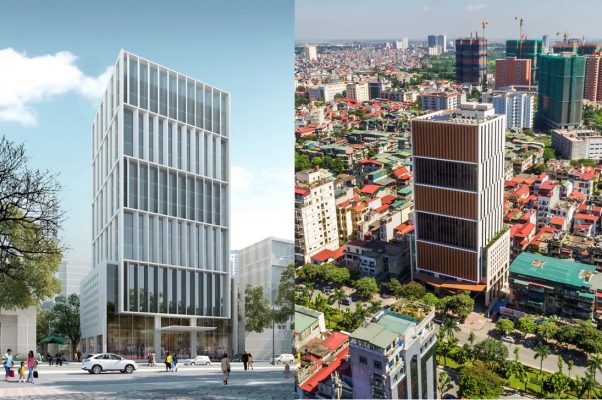ARCHICAD – Advanced couses
In this course, the advanced ArchiCAD modeling and documentation techniques are explained through the creation of a high-rise office building. This course is intended for experienced users looking for detailed step-by-step instructions and explanation of modeling large projects in ArchiCAD.
New classes |
|
|
What will you gain from our course?
- The course will look in detail at the Morph Tool, Shell Tool, Curtain Wall Tool and Solid Element Operations and how they can be used most effectively to create some of the more complex geometry often required in projects today.
- The creation of Custom panels is another way of tailoring standard elements in ARCHICAD to better represent one off requirements.
- Ways of controlling Sections and Elevations to achieve the detail and particular styles of output will also be examined. The importance of controlling Views effectively to ensure that the flow through to layouts and finally publishing is achieved with minimal fuss and effort.
Promotion |
|
New classes |
|
|
Table of contens |
|
| Lesson 1 | Basic Setup
Introduce teamwork tools
|
| Lesson 2 |
|
| Lesson 3 |
|
| Lesson 4 |
|
| Lesson 5 |
|
| Lesson 6+7 |
|
| Lesson 8 |
|
| Lesson 9 |
|
| Lesson 10 | Export data
|
| Lesson 11 |
|
Image
Fill in the form to register





